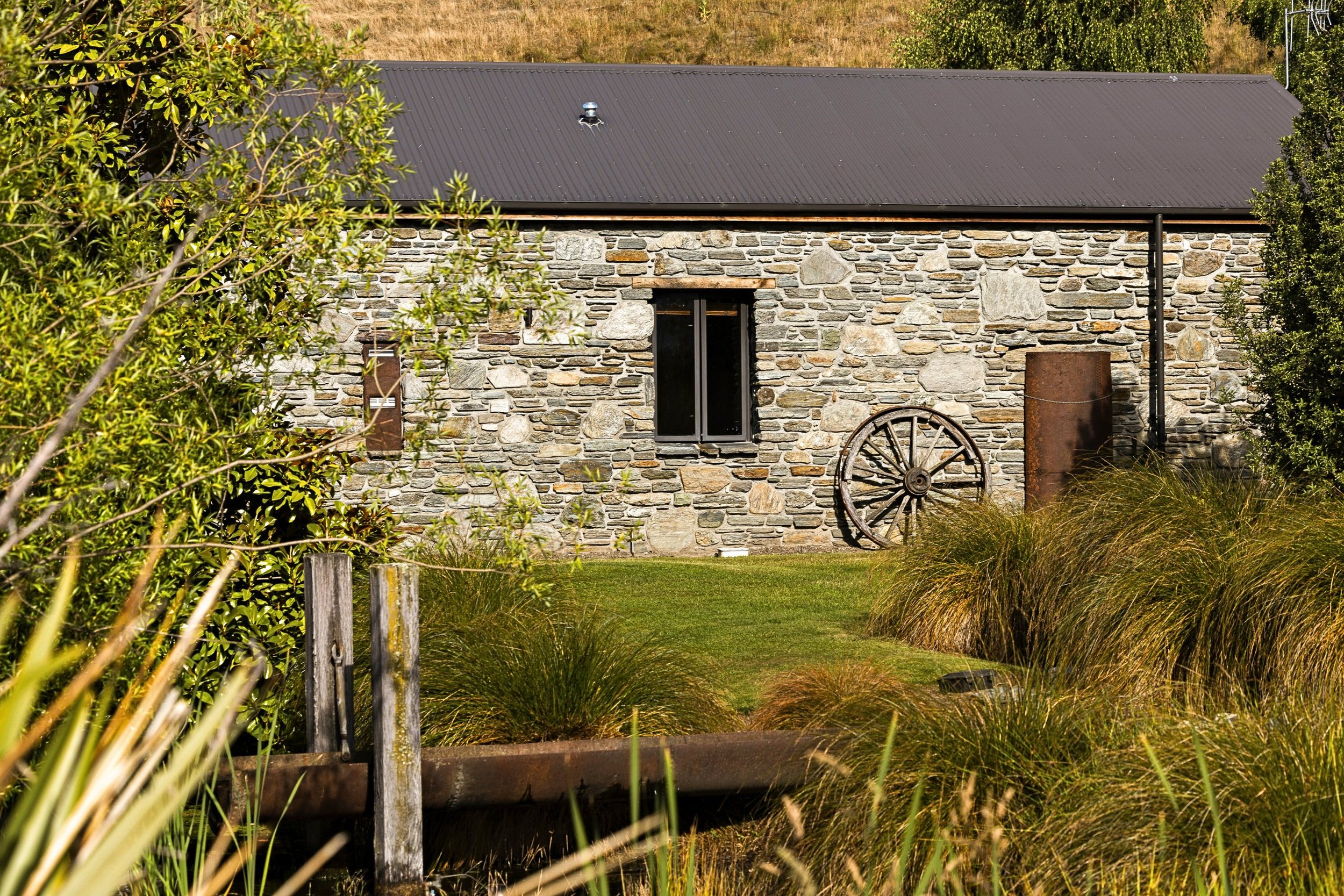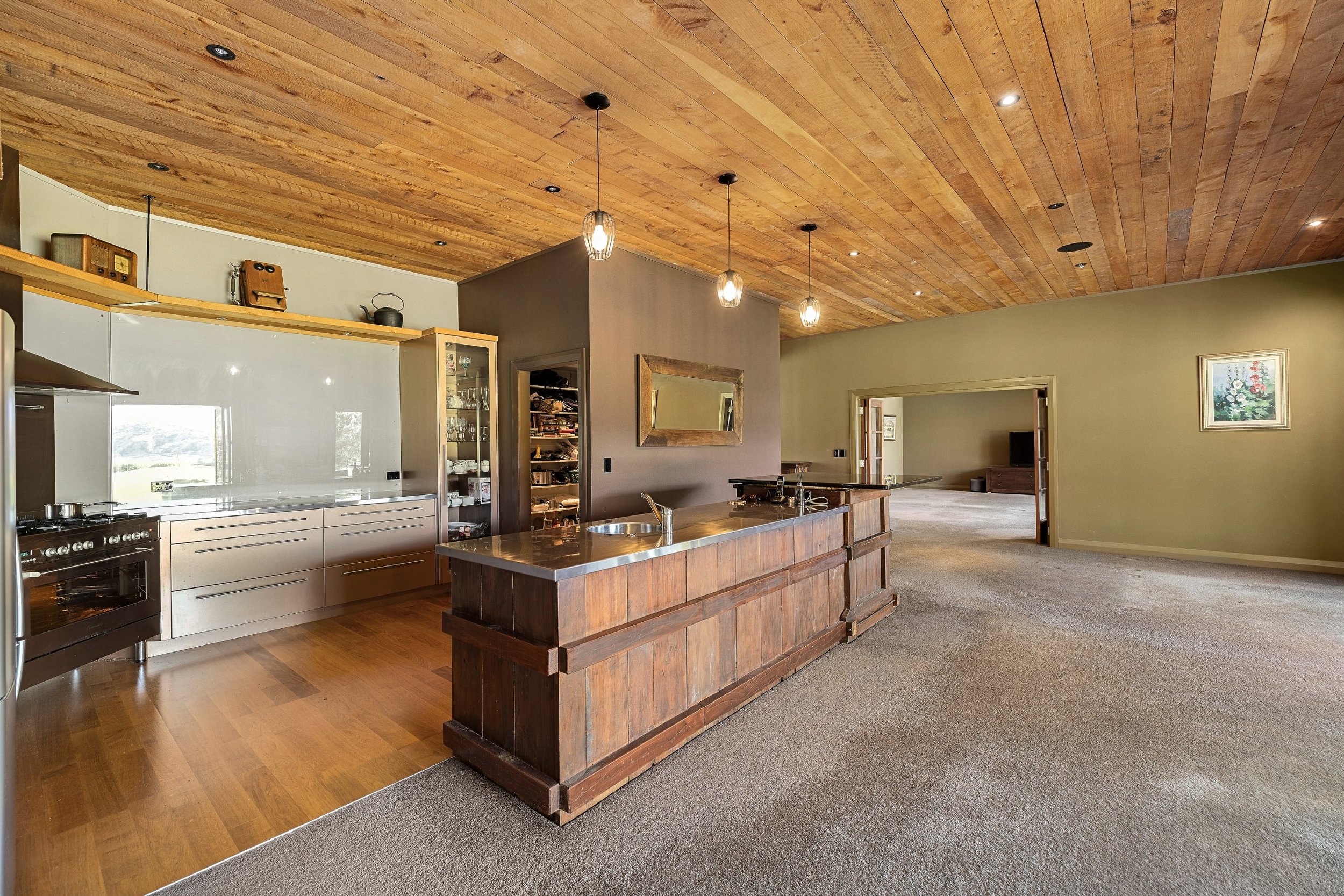
THE LODGE PROJECT
73 Alec Robins Road, Lake Hayes
This architecturally distinct lodge-inspired residence, adorned with generous use of natural stone and solid macrocarpa, is a masterpiece of timeless exterior design and enduring construction. It is a testament to its designer’s vision... at least, on the outside. The interior remains a tribute to the turn of the millennium when mushroom and mustard were in vogue. Now, nostalgia meets opportunity. It’s a true blank canvas, where every room presents a before photo, begging for its after.
Sale Details
List Price:
5,780,000 NZD
Collection:
Autumn ‘24 | Open Market
Status:
Available
viewing
By Appointment
Contact agent to schedule a private viewing or video tour.
Download
Full Information Pack
Title & Instruments
LIM
Floor Plans
Council Property File
Building Inspection
Other Information Held

The residence boasts four spacious bedrooms, each opening onto the north-facing verandah. The master suite features a spacious walk-in wardrobe and en-suite with clawfoot bath, while the three guest bedrooms with en-suites, in their own wing, ensure utmost comfort and privacy for family and guests alike.
Experience true alpine lodge-scale living in the expansive open-plan kitchen, dining, and living areas, featuring high stud ceilings and seamless outdoor integration. This harmonious blend of space and light offers an ideal setting for both intimate family gatherings and grand entertaining.
The rustic kitchen, boasting a grand island crafted from an original wool press. Adorned with granite and stainless steel countertops and including a large, separate scullery, this functional space is ready to be re-imagined without the need for complex consented changes.
A separate office or media room provides flexibility – its position also allowing it to be incorporated into the main bedroom suite to become a large dressing room & walk-in-wardrobe.

The property offers a generously sized separate lounge with ultra-high cathedral ceilings, opening out into the magnificent park-like grounds featuring landscaped gardens, ponds, mature trees, and manicured lawns. Outdoor living spaces include a sheltered dining and entertainment area, complete with an open fire.
This exceptional estate includes two internally accessed garages, one with three bays and another with a single bay, catering to a variety of needs. The ample off-street parking space is perfect for additional vehicles, boats, campervans, or trailers.
Nestled privately in the coveted Lake Hayes area, the property is minutes away from historic Arrowtown, several elite golf courses, popular shopping centres, and the Queenstown Airport. It holds significant potential for a modern lodge-style transformation, making it an exciting lifestyle investment opportunity in one of New Zealand's most desirable locations.

A Closer Look
Utilities & Climate Control
Water on Public/Town Connection
Sewer on Burford RPB Biofilter Treatment Plant
Gas Hot Water Heating
Hydronic Underfloor Heating – Diesel Boiler (excl. Garages)
Indoor Fireplace
Outdoor Fireplace
Fixtures, Fittings & Appliances
Light Fittings
Window Dressings
Fixed Floor Coverings
Delonghi Standalone Oven & Gas Hob
Waste Disposal Units (x2)
Bosch Dishwasher
Microwave
Washing Machine
Dryer
Fridge
Download
Full Information Pack
Title & Instruments
LIM
Floor Plans
Council Property File
Building Inspection
Other Information Held
Spaces & LayouT
Dwelling
x4 Large Bedrooms
x4 Ensuites
Powder Room
Media Room or Home Office
Main Lounge
Kitchen, Dining & Living
Entrance Loggia & Foyer
Separate Laundry
Internal Access Garaging (x1 and x3)
Floor Area
Internal: 488 m2 (approx.)
Entrance Loggia: 40 m2 (approx.)
Covered Verandahs: 125 m2 (approx.)
Grounds & Exterior
Tar sealed Driveway & Ample Off-Street Parking
Entrance Loggia
Covered Verandah & Outdoor Living
Ponds, Streams, Water Features, Paddock
DESIGN + BUILD
Building Consent/s
BC031293: Erect Dwelling with Attached Garage (11/2003)
Code Compliance Certificate: Issued (11/2004)
Designed by Mark Stewart
Key Building Specifications
Colorsteel™ Corrugated & Eurotray Roofing
Rough-Sawn Macrocarpa Beams, Posts & Fascias
Locally Sourced Stacked Schist Stone on Cavity
Reinforced Solid Plaster Sections
Double-Glazed Aluminium Joinery
Treated Timber Framing
R2.2 Insulated Walls & R2.6 Insulated Ceilings/Roof Cavities
Download
Full Information Pack
Title & Instruments
LIM
Floor Plans
Council Property File
Building Inspection
Other Information Held
Legal + Council
Legal Description:
73 Alec Robins Road, Lake Hayes
Lot 1 Deposited Plan 354482
CT 471576
Freehold Estate
2.0128 ha Land Area
Local Authority, Zoning & Rates
Queenstown Lakes District Council
Operative Zone - Rural General
Proposed Zone - Wakatipu Basin Lifestyle Precinct & Rural (part of each)
Valuation Number: 2907126705
Rating Valuation: $ 6,420,000
QLDC Rates: $ 6,874.88 pa
ORC Rates: $ 2,202.85 pa
Become a friend of
Oliver Road Queenstown
Register now for early access to new listings, exclusive off-market opportunities, invite-only events, and valuable luxury market insights.
Sale Details
List Price:
5,780,000 NZD
Collection:
Autumn ‘24 | Open Market
Status:
Available
viewing
By Appointment
Contact agent to schedule a private viewing or video tour.
Download
Full Information Pack
Title & Instruments
LIM
Floor Plans
Council Property File
Building Inspection
Other Information Held
